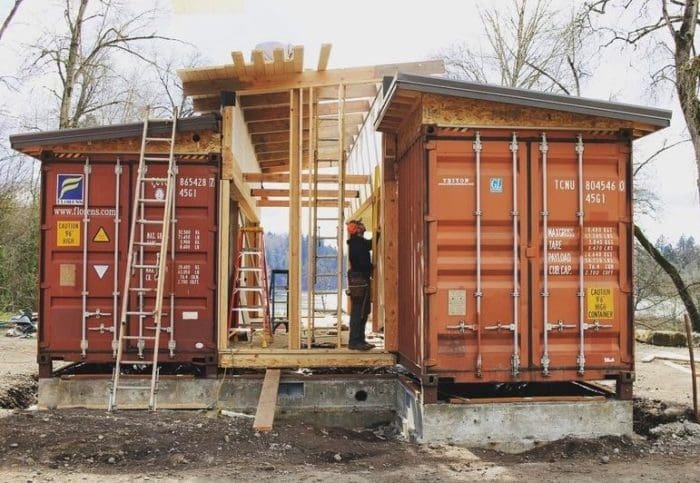What Does The Building Process Look Like for a De Lux?
The De Lux series is a part of our ‘Hybrid’ model options, which includes both container and stick-built portions. The model blends steel shipping containers with wood to create a modern, but rustic design. The 12- to 13-foot ceilings that “bridge” two shipping containers and the clearstory windows provide a light, open concept and airy aesthetic to the main living area which gives it a contemporary Northwest sense of style.
Because this is a hybrid model, our building process is a bit different than the other designs we offer. Typically, we build the water-tight shells in our shop which includes all architectural and engineering drawings, license to permit and build locally, steel work complete, windows and exterior doors installed, plywood floor covering, exterior wall framed, vents installed through exterior walls, and exterior paint. While the container portion is being built in our shop, a local contractor will be installing the foundation and utility hook-up. The center (bridge) portion of the De Lux, which connects the two shipping containers and fully encloses the home, will also need to be constructed on site by a local contractor or savvy homeowners after the shipping containers are placed and the high walls are installed.
Categories: Blog

