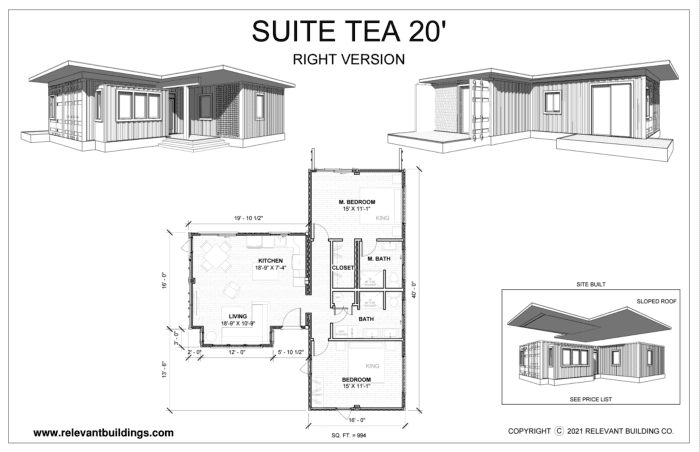Suite Tea Model
New Model Alert! This bright and spacious 998 sq ft. home is an extended version of our Teahouse 20’ model, which attaches an additional 40′ container alongside the already existing 40′ module. It is fully equipped with vinyl floors, quartz countertops, kitchen appliances and grand windows that allow the sun to light up the home. Although it is similar to the layout of the Teahouse 20’ with an open kitchen and dining area, it also has one additional bathroom, two extended bedrooms nearly double the size of those in the original Teahouse, and a large storage closet for a more commodious feel. If requested, home buyers can make subtle customizations to the floor plan in order to accommodate the space to their needs. For example, the storage closet could be converted into a full-size walk in laundry room. For more details, check out this model on the ‘Our Models’ page and fill out an inquiry form on our ‘Tour/Contact’ page to schedule a consultation. Pricing on this model is to be determined.
Categories: Blog

