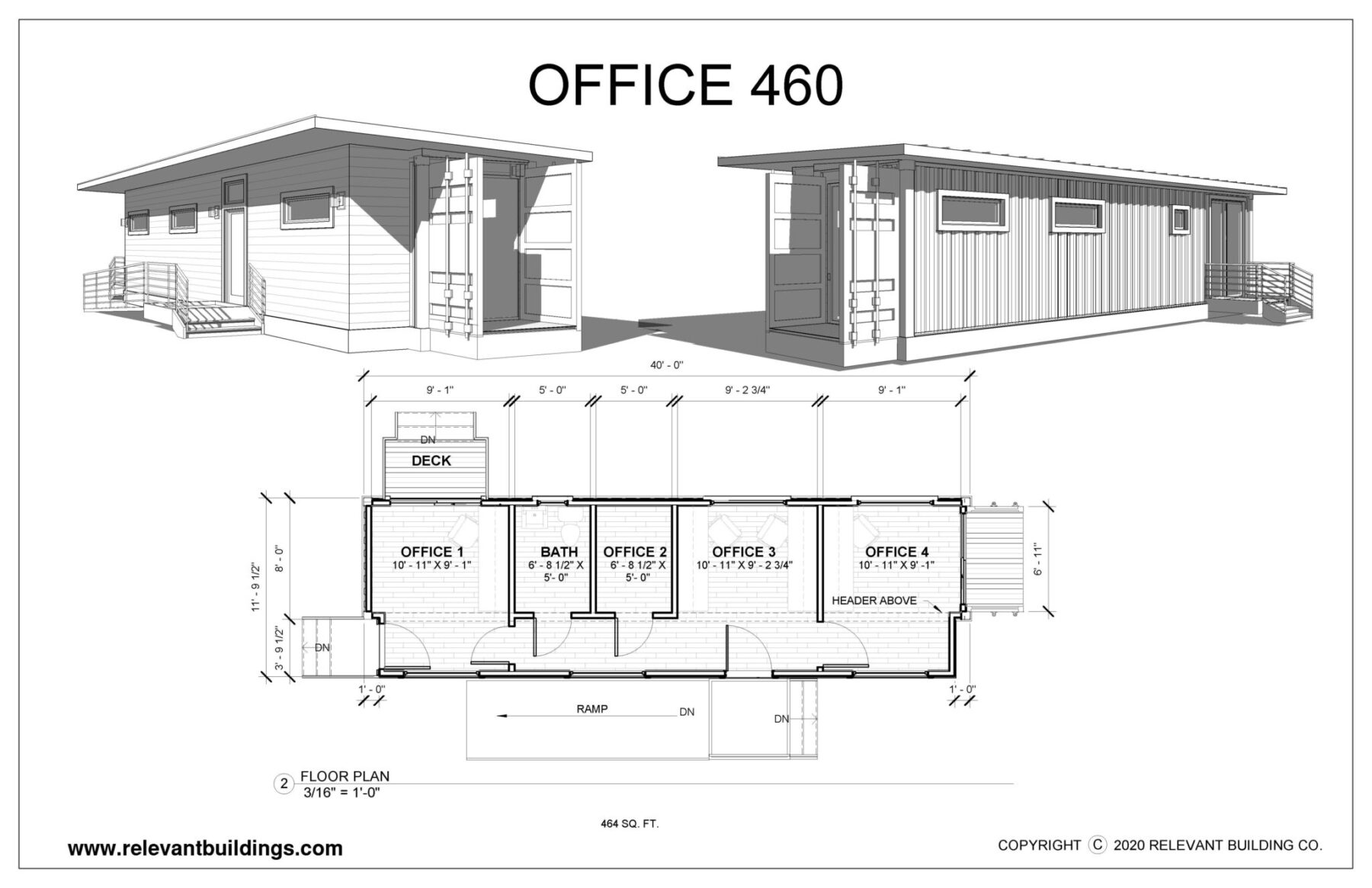Why We Love this Prefabricated Container Office
Copying the footprint of our residential model, the Ramona 40’, this Office 460 features a shipping container in the back and a wood-framed portion in the front. Although this plan is flexible for your needs, it currently has two private offices, one communal space, and an ADA-accessible restroom. Aside from the roof, this prefabricated container office is fully built in our shop and will be delivered to your site in one piece. Come tour the residential version of this model at our shop’s weekly open house!
Features - We pay attention to the details
Find the Relevant Option for You
1 office / 1 bath
model
•
318 square feet
3 offices / 1 bath
model
•
753 square feet

